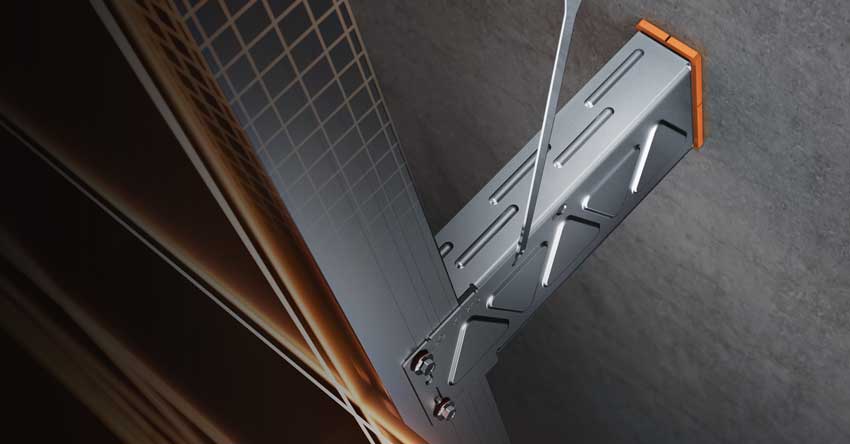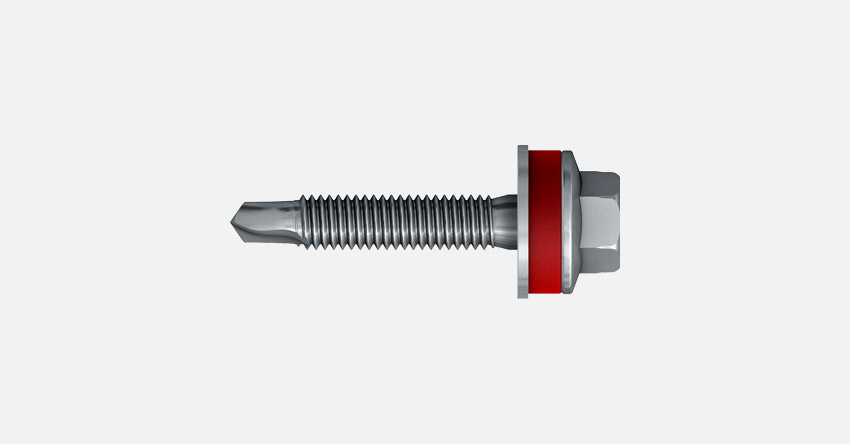The right selection of substructure
Guide for rainscreen facades – Part 6
Our guidebook on rainscreen facades has already discussed the structure and the advantages of a rainscreen facade, the basics of anchoring, and the characteristics and special features of single or multiple fastening of non-load-bearing systems. The right selection and assembly of plastic facade anchors, through bolts and injection mortar were also discussed.
In the current part, we focus on the selection of the right material for the substructure and the formation of fixed and sliding points.
According to EN 1993-1-4, Table A1, the corrosion resistance factor CRF has to be determined. On the basis of the examples given by the standard, CRF values of 10 to 14 are obtained relatively quickly for the realistic embodiment. The connection is thus classified as a corrosion resistance class CRC III and must at least be made with products made from stainless steel A4.
In the current part, we focus on the selection of the right material for the substructure and the formation of fixed and sliding points.
Corrosion protection: What the standards have to say
In Germany, rainscreen facades are designed in accordance with DIN 18516 - Part 1. The standard applies to rainscreen outer wall cladding and the necessary embedment, joints and fastenings. The standard specifies the planning, calculation and construction principles for sustainable structures. 18516 refers to the general building authorities approval for stainless steels Z-30.3-6 for the corrosion requirement for the fastening elements. This in turn refers to European standard DIN EN 1993-1-4.According to EN 1993-1-4, Table A1, the corrosion resistance factor CRF has to be determined. On the basis of the examples given by the standard, CRF values of 10 to 14 are obtained relatively quickly for the realistic embodiment. The connection is thus classified as a corrosion resistance class CRC III and must at least be made with products made from stainless steel A4.
The CROSSFIX® substructure system
CROSSFIX® by EJOT is a substructure system for the rainscreen facade. The console is made of stainless steel (A4). The material allows a significant reduction of the thermal bridge surcharge in the system, since it has a markedly low thermal conductivity compared to the material aluminium. This energy efficiency of the substructure can lead to a smaller wall cross section as a result of a reduction in the thickness of the insulation and thus bring about an increase in the useful area.From a design point of view, the console is suitable for horizontal and vertical support profiles and can be used for forming fixed or sliding points. This leads to maximum flexibility during assembly.
The high strength of the stainless steel material also enable maximum load-bearing capacity and thus expands the design flexibility in the planning and design of rainscreen facades.
The high strength of the stainless steel material also enable maximum load-bearing capacity and thus expands the design flexibility in the planning and design of rainscreen facades.
Fixed and sliding point assembly
Facades are exposed to constant fluctuations in temperature. The materials used normally have different coefficients of expansion. It is therefore important to constructively allow for the possible of thermal changes in length. A support profile strip is fastened to a wall holder via a clearance hole. All vertical loads, e.g. the weight load of the cladding panel, are removed via this fixed point wall holder. All other wall holders are designed as sliding points which only accommodate horizontal loads (e.g. wind loads). For this purpose, screws are positioned as fastening elements precisely in the middle of a slotted hole. Due to temperature changes, the profile can now be contracted or expanded without any constraints which in turn lead to bulges or dents in the facade.The necessity of an unrestrained fastening is not only specified by design guidelines, approvals and assembly guidelines, but is important for the later appearance of the facade. This important aspect will be addressed in the next part of our guidebook on rainscreen facades.






